MODELS LIVING SQ. FT. TOTAL SQ. FT.
Esmeralda 1.162 1.459
SPECIFICATION
STRUCTURAL:
FOOTING; 18”X16” 2.500 psi concrete with (2) continuous #5 steel re-bars count.
FLOORS: slab on fill, 4” thick 2.5000 psi concrete, reinforcing w/6x6x10 Ga. WMW. Over 00+ MII visqueen moisture barrier over mechanically compacted fill (termite treated).
MASONRY: 8x8x16 concrete block with poured cells when applicable.
LINTELS: 8”x12” with four (4) continuous #5 includes a truss hurricane anchor system. Or : 1 course 8”x 8” V block w/ (2) #5 bar, filled w/ 3000 psi concrete on cast-crete lintel w/ (1) #5 bar, filled w/ 3000 psi concrete. W/ a truss hurricane anchor system.
TRUSSES: Engineered roof trusses-manufactured southern yellow pine w/ galvanized gusset.
SHEETING: ½ “ thick plywood or osb panel, fastened w/8d ring-shank nails at 6” o.c. at panel edges and 12” o.c. in field roof sheathing.
ROOFING: Asphalt shingle, use min, 225 lb, fiberglass seal tab over 15 # dry in felt paper.
STEET METAL: Material galvanize-gauge 26.
INTERIOR STUDS: 2×4 studs at 16 o.c. w/pressure treated bottom plate, w/1/2” x10” grade A-307 anchor bolts at 18” o.c. w/5/16” thk washers, w/ R-11/19 f.g. batt insult.
WALL FINISHES: ½ “ drywall system, knock down texture.
STUCCO: Two (2) coat, skip trowel finish.
FRONT DOORS: Metal/insulated.
INTERIOR DOORS: Six (6) panel colonist.
INTERIOR TRIM: 5 ¼ baseboard, 3 ¼ door casing
SLIDING GLASS DOORS: Tempered.
MARBLE WINDOWSILLS:
GARAGE DOOR: 16’ x 7’ steel door/ hurricane rated/ pre-wired for opener.
CABINETS: Laminated kitchen w/ 4” back splash, bath vanities w/ marble tops, and laminate medicine cabinets.
MIRRORS: ¼ “ think plate glass bathrooms.
FINISHED FLOORS: Carpet on bedrooms and ceramic 18×18 throughout.
WALKS AND DRIVEWAYS: 16’ wide concrete driveway 4” broom finish, 3’ walkways 4” broom finish.
LANAI: Aluminum/ screened with one door.
Ceramic tiles on guest bath & master shower.
PLUMBING: Pipes CPVC or PEX per southeast building code, American standards fixtures,
WATER HEATHER: 40 gallon w/ expansion tank & plastic drain pan.
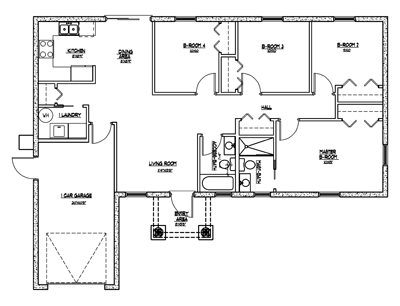 SINKS: Stainless steel kitchen, and porcelain bowls in water closets.
SINKS: Stainless steel kitchen, and porcelain bowls in water closets.
HOSES BIBS: Three (3)
TUBS; Fiber glass.
ELECTICAL: Wiring, white deco rocker switches and outlets as required.
ELECTICAL FIXTURES: Exterior Coach Lights, Entryway flush mount, wired for garage door opener, kitchen ceiling fan, hanging dining room fixture.
ELECTICAL: 200 amp service line, cable and two (2) phone jacks throughout, and two (2) TV jacks. (see contractor for locations)
MECHANICAL: Condensing units, 2-4 tons 10 seer units.(see contractor for tonnage per model).
MISELLANEOUS: Upgraded with ceramic top range, built in microwave, side by side refrigerator, dishwasher, garbage disposal.
INSULATION: R4.2 fi-foil on exterior block walls of living areas. R-11 batts in exterior frame and garage frame wall. R-19 batts on knee walls adjacent to attic space. R-19 batts in attic of living areas with proper vents installed.
LANDSCAPE: Floridian grass, city code landscape package. Automatic sprinkler system / rain gauge.
INSURANCE: Contractor provide building risk insurance.
La Aurora 1.206 1.716
SPECIFICATION
STRUCTURAL:
FOOTING; 18”X16” 2.500 psi concrete with (2) continuous #5 steel re-bars count.
FLOORS: slab on fill, 4” thick 2.5000 psi concrete, reinforcing w/6x6x10 Ga. WMW. Over 00+ MII visqueen moisture barrier over mechanically compacted fill (termite treated).
MASONRY: 8x8x16 concrete block with poured cells when applicable.
LINTELS: 8”x12” with four (4) continuous #5 includes a truss hurricane anchor system. Or : 1 course 8”x 8” V block w/ (2) #5 bar, filled w/ 3000 psi concrete on cast-crete lintel w/ (1) #5 bar, filled w/ 3000 psi concrete. W/ a truss hurricane anchor system.
TRUSSES: Engineered roof trusses-manufactured southern yellow pine w/ galvanized gusset.
SHEETING: ½ “ thick plywood or osb panel, fastened w/8d ring-shank nails at 6” o.c. at panel edges and 12” o.c. in field roof sheathing.
ROOFING: Asphalt shingle, use min, 225 lb, fiberglass seal tab over 15 # dry in felt paper.
STEET METAL: Material galvanize-gauge 26.
INTERIOR STUDS: 2×4 studs at 16 o.c. w/pressure treated bottom plate, w/1/2” x10” grade A-307 anchor bolts at 18” o.c. w/5/16” thk washers, w/ R-11/19 f.g. batt insult.
WALL FINISHES: ½ “ drywall system, knock down texture.
STUCCO: Two (2) coat, skip trowel finish.
FRONT DOORS: Metal/insulated.
INTERIOR DOORS: Six (6) panel colonist.
INTERIOR TRIM: 5 ¼ baseboard, 3 ¼ door casing
SLIDING GLASS DOORS: Tempered.
MARBLE WINDOWSILLS:
GARAGE DOOR: 16’ x 7’ steel door/ hurricane rated/ pre-wired for opener.
CABINETS: Laminated kitchen w/ 4” back splash, bath vanities w/ marble tops, and laminate medicine cabinets.
MIRRORS: ¼ “ think plate glass bathrooms.
FINISHED FLOORS: Carpet on bedrooms and ceramic 18×18 throughout.
WALKS AND DRIVEWAYS: 16’ wide concrete driveway 4” broom finish, 3’ walkways 4” broom finish.
LANAI: Aluminum/ screened with one door.
Ceramic tiles on guest bath & master shower.
PLUMBING: Pipes CPVC or PEX per southeast building code, American standards fixtures,
WATER HEATHER: 40 gallon w/ expansion tank & plastic drain pan.
SINKS: Stainless steel kitchen, and porcelain bowls in water closets.
HOSES BIBS: Three (3)
TUBS; Fiber glass.
ELECTICAL: Wiring, white deco rocker switches and outlets as required.
ELECTICAL FIXTURES: Exterior Coach Lights, Entryway flush mount, wired for garage door opener, kitchen ceiling fan, hanging dining room fixture.
ELECTICAL: 200 amp service line, cable and two (2) phone jacks throughout, and two (2) TV jacks. (see contractor for locations)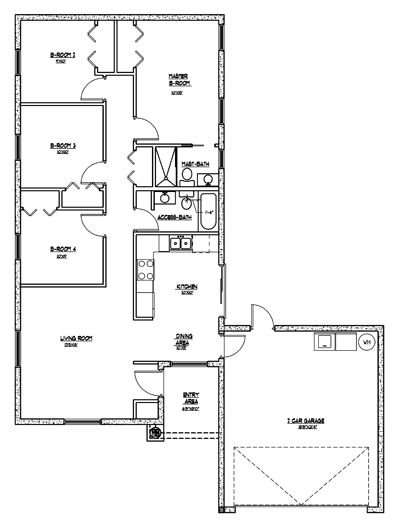 MECHANICAL: Condensing units, 2-4 tons 10 seer units.(see contractor for tonnage per model).
MECHANICAL: Condensing units, 2-4 tons 10 seer units.(see contractor for tonnage per model).
MISELLANEOUS: Upgraded with ceramic top range, built in microwave, side by side refrigerator, dishwasher, garbage disposal.
INSULATION: R4.2 fi-foil on exterior block walls of living areas. R-11 batts in exterior frame and garage frame wall. R-19 batts on knee walls adjacent to attic space. R-19 batts in attic of living areas with proper vents installed.
LANDSCAPE: Floridian grass, city code landscape package. Automatic sprinkler system / rain gauge.
INSURANCE: Contractor provide building risk insurance.
Otoño 1.452 2.192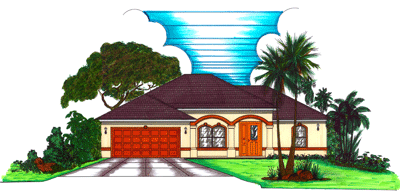 SPECIFICATION
SPECIFICATION
STRUCTURAL:
FOOTING; 18”X16” 2.500 psi concrete with (2) continuous #5 steel re-bars count.
FLOORS: slab on fill, 4” thick 2.5000 psi concrete, reinforcing w/6x6x10 Ga. WMW. Over 00+ MII visqueen moisture barrier over mechanically compacted fill (termite treated).
MASONRY: 8x8x16 concrete block with poured cells when applicable.
LINTELS: 8”x12” with four (4) continuous #5 includes a truss hurricane anchor system. Or : 1 course 8”x 8” V block w/ (2) #5 bar, filled w/ 3000 psi concrete on cast-crete lintel w/ (1) #5 bar, filled w/ 3000 psi concrete. W/ a truss hurricane anchor system.
TRUSSES: Engineered roof trusses-manufactured southern yellow pine w/ galvanized gusset.
SHEETING: ½ “ thick plywood or osb panel, fastened w/8d ring-shank nails at 6” o.c. at panel edges and 12” o.c. in field roof sheathing.
ROOFING: Asphalt shingle, use min, 225 lb, fiberglass seal tab over 15 # dry in felt paper.
STEET METAL: Material galvanize-gauge 26.
INTERIOR STUDS: 2×4 studs at 16 o.c. w/pressure treated bottom plate, w/1/2” x10” grade A-307 anchor bolts at 18” o.c. w/5/16” thk washers, w/ R-11/19 f.g. batt insult.
WALL FINISHES: ½ “ drywall system, knock down texture.
STUCCO: Two (2) coat, skip trowel finish.
FRONT DOORS: Metal/insulated.
INTERIOR DOORS: Six (6) panel colonist.
INTERIOR TRIM: 5 ¼ baseboard, 3 ¼ door casing
SLIDING GLASS DOORS: Tempered.
MARBLE WINDOWSILLS:
GARAGE DOOR: 16’ x 7’ steel door/ hurricane rated/ pre-wired for opener.
CABINETS: Laminated kitchen w/ 4” back splash, bath vanities w/ marble tops, and laminate medicine cabinets.
MIRRORS: ¼ “ think plate glass bathrooms.
FINISHED FLOORS: Carpet on bedrooms and ceramic 18×18 throughout.
WALKS AND DRIVEWAYS: 16’ wide concrete driveway 4” broom finish, 3’ walkways 4” broom finish.
LANAI: Aluminum/ screened with one door.
Ceramic tiles on guest bath & master shower.
PLUMBING: Pipes CPVC or PEX per southeast building code, American standards fixtures,
WATER HEATHER: 40 gallon w/ expansion tank & plastic drain pan.
SINKS: Stainless steel kitchen, and porcelain bowls in water closets.
HOSES BIBS: Three (3)
TUBS; Fiber glass.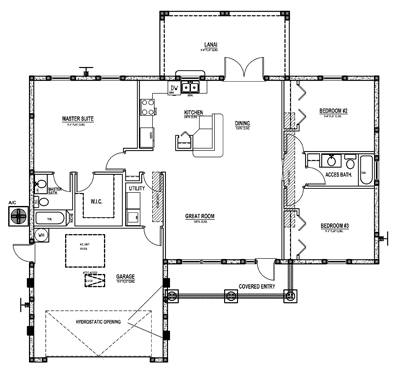 ELECTICAL: Wiring, white deco rocker switches and outlets as required.
ELECTICAL: Wiring, white deco rocker switches and outlets as required.
ELECTICAL FIXTURES: Exterior Coach Lights, Entryway flush mount, wired for garage door opener, kitchen ceiling fan, hanging dining room fixture.
ELECTICAL: 200 amp service line, cable and two (2) phone jacks throughout, and two (2) TV jacks. (see contractor for locations)
MECHANICAL: Condensing units, 2-4 tons 10 seer units.(see contractor for tonnage per model).
MISELLANEOUS: Upgraded with ceramic top range, built in microwave, side by side refrigerator, dishwasher, garbage disposal.
INSULATION: R4.2 fi-foil on exterior block walls of living areas. R-11 batts in exterior frame and garage frame wall. R-19 batts on knee walls adjacent to attic space. R-19 batts in attic of living areas with proper vents installed.
LANDSCAPE: Floridian grass, city code landscape package. Automatic sprinkler system / rain gauge.
INSURANCE: Contractor provide building risk insurance.
Cristina Isabel 1.482 2.242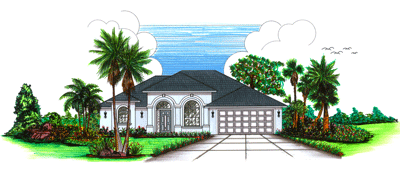 SPECIFICATION
SPECIFICATION
STRUCTURAL:
FOOTING; 18”X16” 2.500 psi concrete with (2) continuous #5 steel re-bars count.
FLOORS: slab on fill, 4” thick 2.5000 psi concrete, reinforcing w/6x6x10 Ga. WMW. Over 00+ MII visqueen moisture barrier over mechanically compacted fill (termite treated).
MASONRY: 8x8x16 concrete block with poured cells when applicable.
LINTELS: 8”x12” with four (4) continuous #5 includes a truss hurricane anchor system. Or : 1 course 8”x 8” V block w/ (2) #5 bar, filled w/ 3000 psi concrete on cast-crete lintel w/ (1) #5 bar, filled w/ 3000 psi concrete. W/ a truss hurricane anchor system.
TRUSSES: Engineered roof trusses-manufactured southern yellow pine w/ galvanized gusset.
SHEETING: ½ “ thick plywood or osb panel, fastened w/8d ring-shank nails at 6” o.c. at panel edges and 12” o.c. in field roof sheathing.
ROOFING: Asphalt shingle, use min, 225 lb, fiberglass seal tab over 15 # dry in felt paper.
STEET METAL: Material galvanize-gauge 26.
INTERIOR STUDS: 2×4 studs at 16 o.c. w/pressure treated bottom plate, w/1/2” x10” grade A-307 anchor bolts at 18” o.c. w/5/16” thk washers, w/ R-11/19 f.g. batt insult.
WALL FINISHES: ½ “ drywall system, knock down texture.
STUCCO: Two (2) coat, skip trowel finish.
FRONT DOORS: Metal/insulated.
INTERIOR DOORS: Six (6) panel colonist.
INTERIOR TRIM: 5 ¼ baseboard, 3 ¼ door casing
SLIDING GLASS DOORS: Tempered.
MARBLE WINDOWSILLS:
GARAGE DOOR: 16’ x 7’ steel door/ hurricane rated/ pre-wired for opener.
CABINETS: Laminated kitchen w/ 4” back splash, bath vanities w/ marble tops, and laminate medicine cabinets.
MIRRORS: ¼ “ think plate glass bathrooms.
FINISHED FLOORS: Carpet on bedrooms and ceramic 18×18 throughout.
WALKS AND DRIVEWAYS: 16’ wide concrete driveway 4” broom finish, 3’ walkways 4” broom finish.
LANAI: Aluminum/ screened with one door.
Ceramic tiles on guest bath & master shower.
PLUMBING: Pipes CPVC or PEX per southeast building code, American standards fixtures,
WATER HEATHER: 40 gallon w/ expansion tank & plastic drain pan.
SINKS: Stainless steel kitchen, and porcelain bowls in water closets.
HOSES BIBS: Three (3)
TUBS; Fiber glass.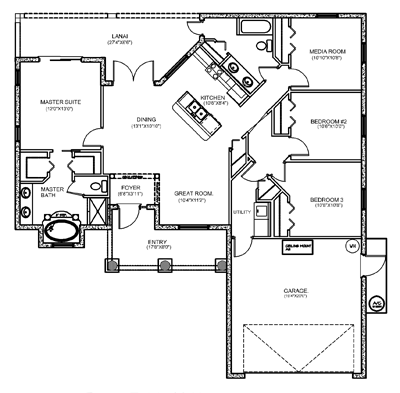 ELECTICAL: Wiring, white deco rocker switches and outlets as required.
ELECTICAL: Wiring, white deco rocker switches and outlets as required.
ELECTICAL FIXTURES: Exterior Coach Lights, Entryway flush mount, wired for garage door opener, kitchen ceiling fan, hanging dining room fixture.
ELECTICAL: 200 amp service line, cable and two (2) phone jacks throughout, and two (2) TV jacks. (see contractor for locations)
MECHANICAL: Condensing units, 2-4 tons 10 seer units.(see contractor for tonnage per model).
MISELLANEOUS: Upgraded with ceramic top range, built in microwave, side by side refrigerator, dishwasher, garbage disposal.
INSULATION: R4.2 fi-foil on exterior block walls of living areas. R-11 batts in exterior frame and garage frame wall. R-19 batts on knee walls adjacent to attic space. R-19 batts in attic of living areas with proper vents installed.
LANDSCAPE: Floridian grass, city code landscape package. Automatic sprinkler system / rain gauge.
INSURANCE: Contractor provide building risk insurance.
Ana Maria 2.108 2.813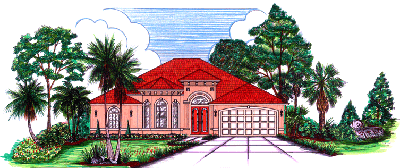 SPECIFICATION
SPECIFICATION
STRUCTURAL:
FOOTING; 18”X16” 2.500 psi concrete with (2) continuous #5 steel re-bars count.
FLOORS: slab on fill, 4” thick 2.5000 psi concrete, reinforcing w/6x6x10 Ga. WMW. Over 00+ MII visqueen moisture barrier over mechanically compacted fill (termite treated).
MASONRY: 8x8x16 concrete block with poured cells when applicable.
LINTELS: 8”x12” with four (4) continuous #5 includes a truss hurricane anchor system. Or : 1 course 8”x 8” V block w/ (2) #5 bar, filled w/ 3000 psi concrete on cast-crete lintel w/ (1) #5 bar, filled w/ 3000 psi concrete. W/ a truss hurricane anchor system.
TRUSSES: Engineered roof trusses-manufactured southern yellow pine w/ galvanized gusset.
SHEETING: ½ “ thick plywood or osb panel, fastened w/8d ring-shank nails at 6” o.c. at panel edges and 12” o.c. in field roof sheathing.
ROOFING: Asphalt shingle, use min, 225 lb, fiberglass seal tab over 15 # dry in felt paper.
STEET METAL: Material galvanize-gauge 26.
INTERIOR STUDS: 2×4 studs at 16 o.c. w/pressure treated bottom plate, w/1/2” x10” grade A-307 anchor bolts at 18” o.c. w/5/16” thk washers, w/ R-11/19 f.g. batt insult.
WALL FINISHES: ½ “ drywall system, knock down texture.
STUCCO: Two (2) coat, skip trowel finish.
FRONT DOORS: Metal/insulated.
INTERIOR DOORS: Six (6) panel colonist.
INTERIOR TRIM: 5 ¼ baseboard, 3 ¼ door casing
SLIDING GLASS DOORS: Tempered.
MARBLE WINDOWSILLS:
GARAGE DOOR: 16’ x 7’ steel door/ hurricane rated/ pre-wired for opener.
CABINETS: Laminated kitchen w/ 4” back splash, bath vanities w/ marble tops, and laminate medicine cabinets.
MIRRORS: ¼ “ think plate glass bathrooms.
FINISHED FLOORS: Carpet on bedrooms and ceramic 18×18 throughout.
WALKS AND DRIVEWAYS: 16’ wide concrete driveway 4” broom finish, 3’ walkways 4” broom finish.
LANAI: Aluminum/ screened with one door.
Ceramic tiles on guest bath & master shower.
PLUMBING: Pipes CPVC or PEX per southeast building code, American standards fixtures,
WATER HEATHER: 40 gallon w/ expansion tank & plastic drain pan.
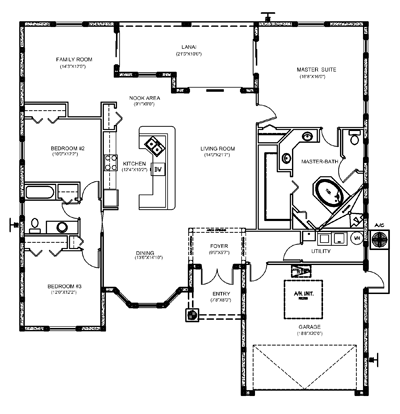 SINKS: Stainless steel kitchen, and porcelain bowls in water closets.
SINKS: Stainless steel kitchen, and porcelain bowls in water closets.
HOSES BIBS: Three (3)
TUBS; Fiber glass.
ELECTICAL: Wiring, white deco rocker switches and outlets as required.
ELECTICAL FIXTURES: Exterior Coach Lights, Entryway flush mount, wired for garage door opener, kitchen ceiling fan, hanging dining room fixture.
ELECTICAL: 200 amp service line, cable and two (2) phone jacks throughout, and two (2) TV jacks. (see contractor for locations)
MECHANICAL: Condensing units, 2-4 tons 10 seer units.(see contractor for tonnage per model).
MISELLANEOUS: Upgraded with ceramic top range, built in microwave, side by side refrigerator, dishwasher, garbage disposal.
INSULATION: R4.2 fi-foil on exterior block walls of living areas. R-11 batts in exterior frame and garage frame wall. R-19 batts on knee walls adjacent to attic space. R-19 batts in attic of living areas with proper vents installed.
LANDSCAPE: Floridian grass, city code landscape package. Automatic sprinkler system / rain gauge.
INSURANCE: Contractor provide building risk insurance.
Verano 2.195 3.068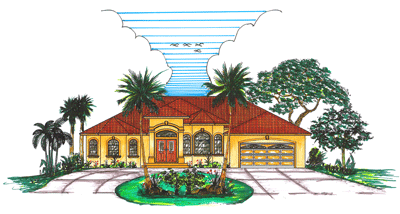 SPECIFICATION
SPECIFICATION
STRUCTURAL:
FOOTING; 18”X16” 2.500 psi concrete with (2) continuous #5 steel re-bars count.
FLOORS: slab on fill, 4” thick 2.5000 psi concrete, reinforcing w/6x6x10 Ga. WMW. Over 00+ MII visqueen moisture barrier over mechanically compacted fill (termite treated).
MASONRY: 8x8x16 concrete block with poured cells when applicable.
LINTELS: 8”x12” with four (4) continuous #5 includes a truss hurricane anchor system. Or : 1 course 8”x 8” V block w/ (2) #5 bar, filled w/ 3000 psi concrete on cast-crete lintel w/ (1) #5 bar, filled w/ 3000 psi concrete. W/ a truss hurricane anchor system.
TRUSSES: Engineered roof trusses-manufactured southern yellow pine w/ galvanized gusset.
SHEETING: ½ “ thick plywood or osb panel, fastened w/8d ring-shank nails at 6” o.c. at panel edges and 12” o.c. in field roof sheathing.
ROOFING: Asphalt shingle, use min, 225 lb, fiberglass seal tab over 15 # dry in felt paper.
STEET METAL: Material galvanize-gauge 26.
INTERIOR STUDS: 2×4 studs at 16 o.c. w/pressure treated bottom plate, w/1/2” x10” grade A-307 anchor bolts at 18” o.c. w/5/16” thk washers, w/ R-11/19 f.g. batt insult.
WALL FINISHES: ½ “ drywall system, knock down texture.
STUCCO: Two (2) coat, skip trowel finish.
FRONT DOORS: Metal/insulated.
INTERIOR DOORS: Six (6) panel colonist.
INTERIOR TRIM: 5 ¼ baseboard, 3 ¼ door casing
SLIDING GLASS DOORS: Tempered.
MARBLE WINDOWSILLS:
GARAGE DOOR: 16’ x 7’ steel door/ hurricane rated/ pre-wired for opener.
CABINETS: Laminated kitchen w/ 4” back splash, bath vanities w/ marble tops, and laminate medicine cabinets.
MIRRORS: ¼ “ think plate glass bathrooms.
FINISHED FLOORS: Carpet on bedrooms and ceramic 18×18 throughout.
WALKS AND DRIVEWAYS: 16’ wide concrete driveway 4” broom finish, 3’ walkways 4” broom finish.
LANAI: Aluminum/ screened with one door.
Ceramic tiles on guest bath & master shower.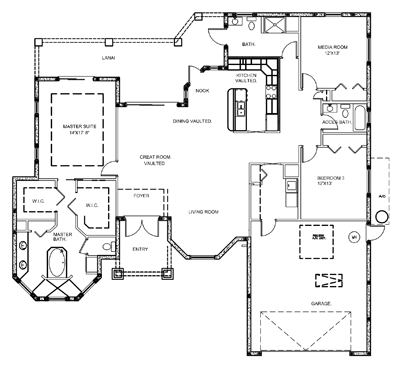 WATER HEATHER: 40 gallon w/ expansion tank & plastic drain pan.
WATER HEATHER: 40 gallon w/ expansion tank & plastic drain pan.
SINKS: Stainless steel kitchen, and porcelain bowls in water closets.
HOSES BIBS: Three (3)
TUBS; Fiber glass.
ELECTICAL: Wiring, white deco rocker switches and outlets as required.
ELECTICAL FIXTURES: Exterior Coach Lights, Entryway flush mount, wired for garage door opener, kitchen ceiling fan, hanging dining room fixture.
ELECTICAL: 200 amp service line, cable and two (2) phone jacks throughout, and two (2) TV jacks. (see contractor for locations)
MECHANICAL: Condensing units, 2-4 tons 10 seer units.(see contractor for tonnage per model).
MISELLANEOUS: Upgraded with ceramic top range, built in microwave, side by side refrigerator, dishwasher, garbage disposal.
INSULATION: R4.2 fi-foil on exterior block walls of living areas. R-11 batts in exterior frame and garage frame wall. R-19 batts on knee walls adjacent to attic space. R-19 batts in attic of living areas with proper vents installed.
LANDSCAPE: Floridian grass, city code landscape package. Automatic sprinkler system / rain gauge.
INSURANCE: Contractor provide building risk insurance.
La Primavera 2.456 3.227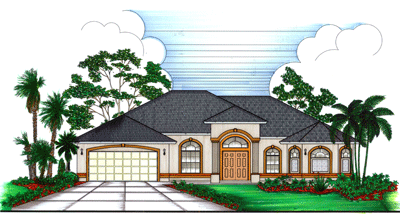 SPECIFICATION
SPECIFICATION
STRUCTURAL:
FOOTING; 18”X16” 2.500 psi concrete with (2) continuous #5 steel re-bars count.
FLOORS: slab on fill, 4” thick 2.5000 psi concrete, reinforcing w/6x6x10 Ga. WMW. Over 00+ MII visqueen moisture barrier over mechanically compacted fill (termite treated).
MASONRY: 8x8x16 concrete block with poured cells when applicable.
LINTELS: 8”x12” with four (4) continuous #5 includes a truss hurricane anchor system. Or : 1 course 8”x 8” V block w/ (2) #5 bar, filled w/ 3000 psi concrete on cast-crete lintel w/ (1) #5 bar, filled w/ 3000 psi concrete. W/ a truss hurricane anchor system.
TRUSSES: Engineered roof trusses-manufactured southern yellow pine w/ galvanized gusset.
SHEETING: ½ “ thick plywood or osb panel, fastened w/8d ring-shank nails at 6” o.c. at panel edges and 12” o.c. in field roof sheathing.
ROOFING: Asphalt shingle, use min, 225 lb, fiberglass seal tab over 15 # dry in felt paper.
STEET METAL: Material galvanize-gauge 26.
INTERIOR STUDS: 2×4 studs at 16 o.c. w/pressure treated bottom plate, w/1/2” x10” grade A-307 anchor bolts at 18” o.c. w/5/16” thk washers, w/ R-11/19 f.g. batt insult.
WALL FINISHES: ½ “ drywall system, knock down texture.
STUCCO: Two (2) coat, skip trowel finish.
FRONT DOORS: Metal/insulated.
INTERIOR DOORS: Six (6) panel colonist.
INTERIOR TRIM: 5 ¼ baseboard, 3 ¼ door casing
SLIDING GLASS DOORS: Tempered.
MARBLE WINDOWSILLS:
GARAGE DOOR: 16’ x 7’ steel door/ hurricane rated/ pre-wired for opener.
CABINETS: Laminated kitchen w/ 4” back splash, bath vanities w/ marble tops, and laminate medicine cabinets.
MIRRORS: ¼ “ think plate glass bathrooms.
FINISHED FLOORS: Carpet on bedrooms and ceramic 18×18 throughout.
WALKS AND DRIVEWAYS: 16’ wide concrete driveway 4” broom finish, 3’ walkways 4” broom finish.
LANAI: Aluminum/ screened with one door.
Ceramic tiles on guest bath & master shower.
PLUMBING: Pipes CPVC or PEX per southeast building code, American standards fixtures,
WATER HEATHER: 40 gallon w/ expansion tank & plastic drain pan.
SINKS: Stainless steel kitchen, and porcelain bowls in water closets.
HOSES BIBS: Three (3)
TUBS; Fiber glass.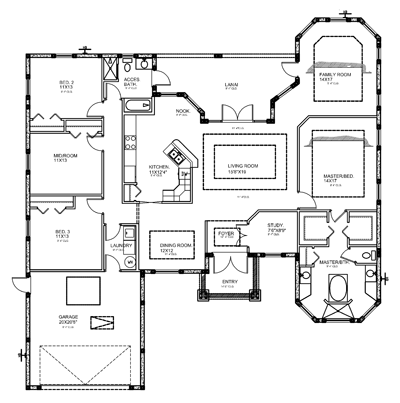 ELECTICAL: Wiring, white deco rocker switches and outlets as required.
ELECTICAL: Wiring, white deco rocker switches and outlets as required.
ELECTICAL FIXTURES: Exterior Coach Lights, Entryway flush mount, wired for garage door opener, kitchen ceiling fan, hanging dining room fixture.
ELECTICAL: 200 amp service line, cable and two (2) phone jacks throughout, and two (2) TV jacks. (see contractor for locations)
MECHANICAL: Condensing units, 2-4 tons 10 seer units.(see contractor for tonnage per model).
MISELLANEOUS: Upgraded with ceramic top range, built in microwave, side by side refrigerator, dishwasher, garbage disposal.
INSULATION: R4.2 fi-foil on exterior block walls of living areas. R-11 batts in exterior frame and garage frame wall. R-19 batts on knee walls adjacent to attic space. R-19 batts in attic of living areas with proper vents installed.
LANDSCAPE: Floridian grass, city code landscape package. Automatic sprinkler system / rain gauge.
INSURANCE: Contractor provide building risk insurance.
Michelle 2.446 3.242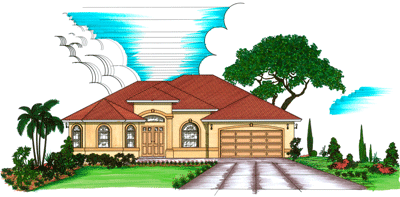 SPECIFICATION
SPECIFICATION
STRUCTURAL:
FOOTING; 18”X16” 2.500 psi concrete with (2) continuous #5 steel re-bars count.
FLOORS: slab on fill, 4” thick 2.5000 psi concrete, reinforcing w/6x6x10 Ga. WMW. Over 00+ MII visqueen moisture barrier over mechanically compacted fill (termite treated).
MASONRY: 8x8x16 concrete block with poured cells when applicable.
LINTELS: 8”x12” with four (4) continuous #5 includes a truss hurricane anchor system. Or : 1 course 8”x 8” V block w/ (2) #5 bar, filled w/ 3000 psi concrete on cast-crete lintel w/ (1) #5 bar, filled w/ 3000 psi concrete. W/ a truss hurricane anchor system.
TRUSSES: Engineered roof trusses-manufactured southern yellow pine w/ galvanized gusset.
SHEETING: ½ “ thick plywood or osb panel, fastened w/8d ring-shank nails at 6” o.c. at panel edges and 12” o.c. in field roof sheathing.
ROOFING: Asphalt shingle, use min, 225 lb, fiberglass seal tab over 15 # dry in felt paper.
STEET METAL: Material galvanize-gauge 26.
INTERIOR STUDS: 2×4 studs at 16 o.c. w/pressure treated bottom plate, w/1/2” x10” grade A-307 anchor bolts at 18” o.c. w/5/16” thk washers, w/ R-11/19 f.g. batt insult.
WALL FINISHES: ½ “ drywall system, knock down texture.
STUCCO: Two (2) coat, skip trowel finish.
FRONT DOORS: Metal/insulated.
INTERIOR DOORS: Six (6) panel colonist.
INTERIOR TRIM: 5 ¼ baseboard, 3 ¼ door casing
SLIDING GLASS DOORS: Tempered.
MARBLE WINDOWSILLS:
GARAGE DOOR: 16’ x 7’ steel door/ hurricane rated/ pre-wired for opener.
CABINETS: Laminated kitchen w/ 4” back splash, bath vanities w/ marble tops, and laminate medicine cabinets.
MIRRORS: ¼ “ think plate glass bathrooms.
FINISHED FLOORS: Carpet on bedrooms and ceramic 18×18 throughout.
WALKS AND DRIVEWAYS: 16’ wide concrete driveway 4” broom finish, 3’ walkways 4” broom finish.
LANAI: Aluminum/ screened with one door.
Ceramic tiles on guest bath & master shower.
PLUMBING: Pipes CPVC or PEX per southeast building code, American standards fixtures,
WATER HEATHER: 40 gallon w/ expansion tank & plastic drain pan.
SINKS: Stainless steel kitchen, and porcelain bowls in water closets.
HOSES BIBS: Three (3)
TUBS; Fiber glass.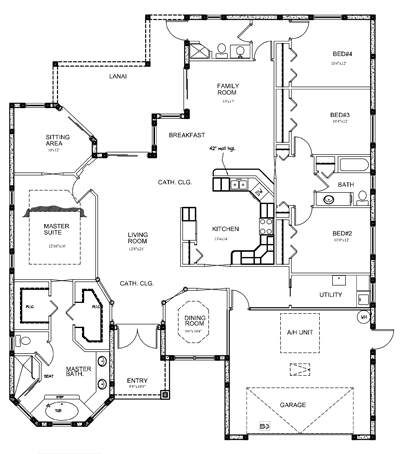 ELECTICAL: Wiring, white deco rocker switches and outlets as required.
ELECTICAL: Wiring, white deco rocker switches and outlets as required.
ELECTICAL FIXTURES: Exterior Coach Lights, Entryway flush mount, wired for garage door opener, kitchen ceiling fan, hanging dining room fixture.
ELECTICAL: 200 amp service line, cable and two (2) phone jacks throughout, and two (2) TV jacks. (see contractor for locations)
MECHANICAL: Condensing units, 2-4 tons 10 seer units.(see contractor for tonnage per model).
MISELLANEOUS: Upgraded with ceramic top range, built in microwave, side by side refrigerator, dishwasher, garbage disposal.
INSULATION: R4.2 fi-foil on exterior block walls of living areas. R-11 batts in exterior frame and garage frame wall. R-19 batts on knee walls adjacent to attic space. R-19 batts in attic of living areas with proper vents installed.
LANDSCAPE: Floridian grass, city code landscape package. Automatic sprinkler system / rain gauge.
INSURANCE: Contractor provide building risk insurance.
Hellen 2.353 3.491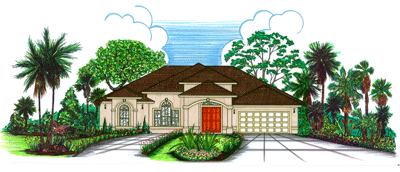 SPECIFICATION
SPECIFICATION
STRUCTURAL:
FOOTING; 18”X16” 2.500 psi concrete with (2) continuous #5 steel re-bars count.
FLOORS: slab on fill, 4” thick 2.5000 psi concrete, reinforcing w/6x6x10 Ga. WMW. Over 00+ MII visqueen moisture barrier over mechanically compacted fill (termite treated).
MASONRY: 8x8x16 concrete block with poured cells when applicable.
LINTELS: 8”x12” with four (4) continuous #5 includes a truss hurricane anchor system. Or : 1 course 8”x 8” V block w/ (2) #5 bar, filled w/ 3000 psi concrete on cast-crete lintel w/ (1) #5 bar, filled w/ 3000 psi concrete. W/ a truss hurricane anchor system.
TRUSSES: Engineered roof trusses-manufactured southern yellow pine w/ galvanized gusset.
SHEETING: ½ “ thick plywood or osb panel, fastened w/8d ring-shank nails at 6” o.c. at panel edges and 12” o.c. in field roof sheathing.
ROOFING: Asphalt shingle, use min, 225 lb, fiberglass seal tab over 15 # dry in felt paper.
STEET METAL: Material galvanize-gauge 26.
INTERIOR STUDS: 2×4 studs at 16 o.c. w/pressure treated bottom plate, w/1/2” x10” grade A-307 anchor bolts at 18” o.c. w/5/16” thk washers, w/ R-11/19 f.g. batt insult.
WALL FINISHES: ½ “ drywall system, knock down texture.
STUCCO: Two (2) coat, skip trowel finish.
FRONT DOORS: Metal/insulated.
INTERIOR DOORS: Six (6) panel colonist.
INTERIOR TRIM: 5 ¼ baseboard, 3 ¼ door casing
SLIDING GLASS DOORS: Tempered.
MARBLE WINDOWSILLS:
GARAGE DOOR: 16’ x 7’ steel door/ hurricane rated/ pre-wired for opener.
CABINETS: Laminated kitchen w/ 4” back splash, bath vanities w/ marble tops, and laminate medicine cabinets.
MIRRORS: ¼ “ think plate glass bathrooms.
FINISHED FLOORS: Carpet on bedrooms and ceramic 18×18 throughout.
WALKS AND DRIVEWAYS: 16’ wide concrete driveway 4” broom finish, 3’ walkways 4” broom finish.
LANAI: Aluminum/ screened with one door.
Ceramic tiles on guest bath & master shower.
PLUMBING: Pipes CPVC or PEX per southeast building code, American standards fixtures,
WATER HEATHER: 40 gallon w/ expansion tank & plastic drain pan.
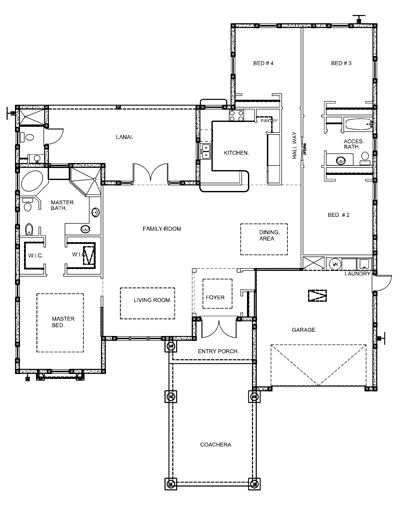 SINKS: Stainless steel kitchen, and porcelain bowls in water closets.
SINKS: Stainless steel kitchen, and porcelain bowls in water closets.
HOSES BIBS: Three (3)
TUBS; Fiber glass.
ELECTICAL: Wiring, white deco rocker switches and outlets as required.
ELECTICAL FIXTURES: Exterior Coach Lights, Entryway flush mount, wired for garage door opener, kitchen ceiling fan, hanging dining room fixture.
ELECTICAL: 200 amp service line, cable and two (2) phone jacks throughout, and two (2) TV jacks. (see contractor for locations)
MECHANICAL: Condensing units, 2-4 tons 10 seer units.(see contractor for tonnage per model).
MISELLANEOUS: Upgraded with ceramic top range, built in microwave, side by side refrigerator, dishwasher, garbage disposal.
INSULATION: R4.2 fi-foil on exterior block walls of living areas. R-11 batts in exterior frame and garage frame wall. R-19 batts on knee walls adjacent to attic space. R-19 batts in attic of living areas with proper vents installed.
LANDSCAPE: Floridian grass, city code landscape package. Automatic sprinkler system / rain gauge.
INSURANCE: Contractor provide building risk insurance.
Douglas 3.363 4.227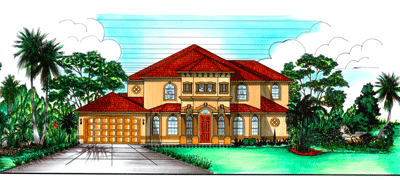 SPECIFICATION
SPECIFICATION
STRUCTURAL:
FOOTING; 18”X16” 2.500 psi concrete with (2) continuous #5 steel re-bars count.
FLOORS: slab on fill, 4” thick 2.5000 psi concrete, reinforcing w/6x6x10 Ga. WMW. Over 00+ MII visqueen moisture barrier over mechanically compacted fill (termite treated).
MASONRY: 8x8x16 concrete block with poured cells when applicable.
LINTELS: 8”x12” with four (4) continuous #5 includes a truss hurricane anchor system. Or : 1 course 8”x 8” V block w/ (2) #5 bar, filled w/ 3000 psi concrete on cast-crete lintel w/ (1) #5 bar, filled w/ 3000 psi concrete. W/ a truss hurricane anchor system.
TRUSSES: Engineered roof trusses-manufactured southern yellow pine w/ galvanized gusset.
SHEETING: ½ “ thick plywood or osb panel, fastened w/8d ring-shank nails at 6” o.c. at panel edges and 12” o.c. in field roof sheathing.
ROOFING: Asphalt shingle, use min, 225 lb, fiberglass seal tab over 15 # dry in felt paper.
STEET METAL: Material galvanize-gauge 26.
INTERIOR STUDS: 2×4 studs at 16 o.c. w/pressure treated bottom plate, w/1/2” x10” grade A-307 anchor bolts at 18” o.c. w/5/16” thk washers, w/ R-11/19 f.g. batt insult.
WALL FINISHES: ½ “ drywall system, knock down texture.
STUCCO: Two (2) coat, skip trowel finish.
FRONT DOORS: Metal/insulated.
INTERIOR DOORS: Six (6) panel colonist.
INTERIOR TRIM: 5 ¼ baseboard, 3 ¼ door casing
SLIDING GLASS DOORS: Tempered.
MARBLE WINDOWSILLS:
GARAGE DOOR: 16’ x 7’ steel door/ hurricane rated/ pre-wired for opener.
CABINETS: Laminated kitchen w/ 4” back splash, bath vanities w/ marble tops, and laminate medicine cabinets.
MIRRORS: ¼ “ think plate glass bathrooms.
FINISHED FLOORS: Carpet on bedrooms and ceramic 18×18 throughout.
WALKS AND DRIVEWAYS: 16’ wide concrete driveway 4” broom finish, 3’ walkways 4” broom finish.
LANAI: Aluminum/ screened with one door.
Ceramic tiles on guest bath & master shower.
PLUMBING: Pipes CPVC or PEX per southeast building code, American standards fixtures,
WATER HEATHER: 40 gallon w/ expansion tank & plastic drain pan.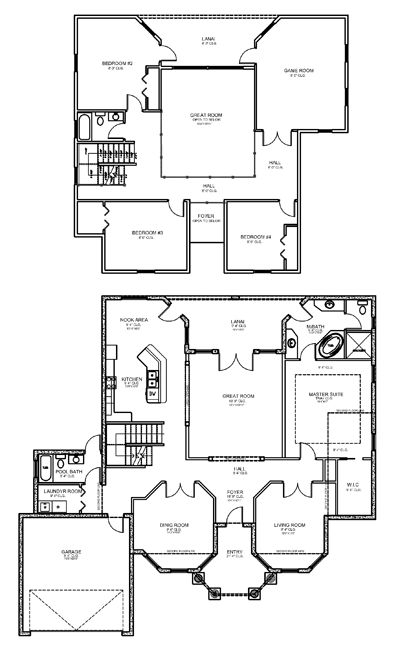 SINKS: Stainless steel kitchen, and porcelain bowls in water closets.
SINKS: Stainless steel kitchen, and porcelain bowls in water closets.
HOSES BIBS: Three (3)
TUBS; Fiber glass.
ELECTICAL: Wiring, white deco rocker switches and outlets as required.
ELECTICAL FIXTURES: Exterior Coach Lights, Entryway flush mount, wired for garage door opener, kitchen ceiling fan, hanging dining room fixture.
ELECTICAL: 200 amp service line, cable and two (2) phone jacks throughout, and two (2) TV jacks. (see contractor for locations)
MECHANICAL: Condensing units, 2-4 tons 10 seer units.(see contractor for tonnage per model).
MISELLANEOUS: Upgraded with ceramic top range, built in microwave, side by side refrigerator, dishwasher, garbage disposal.
INSULATION: R4.2 fi-foil on exterior block walls of living areas. R-11 batts in exterior frame and garage frame wall. R-19 batts on knee walls adjacent to attic space. R-19 batts in attic of living areas with proper vents installed.
LANDSCAPE: Floridian grass, city code landscape package. Automatic sprinkler system / rain gauge.
INSURANCE: Contractor provide building risk insurance
Villalba 3,570 5.692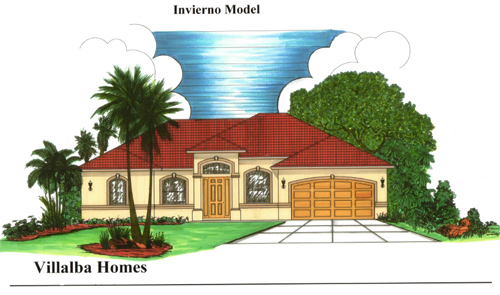
SPECIFICATION
STRUCTURAL:
FOOTING; 18”X16” 2.500 psi concrete with (2) continuous #5 steel re-bars count.
FLOORS: slab on fill, 4” thick 2.5000 psi concrete, reinforcing w/6x6x10 Ga. WMW. Over 00+ MII visqueen moisture barrier over mechanically compacted fill (termite treated).
MASONRY: 8x8x16 concrete block with poured cells when applicable.
LINTELS: 8”x12” with four (4) continuous #5 includes a truss hurricane anchor system. Or : 1 course 8”x 8” V block w/ (2) #5 bar, filled w/ 3000 psi concrete on cast-crete lintel w/ (1) #5 bar, filled w/ 3000 psi concrete. W/ a truss hurricane anchor system.
TRUSSES: Engineered roof trusses-manufactured southern yellow pine w/ galvanized gusset.
SHEETING: ½ “ thick plywood or osb panel, fastened w/8d ring-shank nails at 6” o.c. at panel edges and 12” o.c. in field roof sheathing.
ROOFING: Asphalt shingle, use min, 225 lb, fiberglass seal tab over 15 # dry in felt paper.
STEET METAL: Material galvanize-gauge 26.
INTERIOR STUDS: 2×4 studs at 16 o.c. w/pressure treated bottom plate, w/1/2” x10” grade A-307 anchor bolts at 18” o.c. w/5/16” thk washers, w/ R-11/19 f.g. batt insult.
WALL FINISHES: ½ “ drywall system, knock down texture.
STUCCO: Two (2) coat, skip trowel finish.
FRONT DOORS: Metal/insulated.
INTERIOR DOORS: Six (6) panel colonist.
INTERIOR TRIM: 5 ¼ baseboard, 3 ¼ door casing
SLIDING GLASS DOORS: Tempered.
MARBLE WINDOWSILLS:
GARAGE DOOR: 16’ x 7’ steel door/ hurricane rated/ pre-wired for opener.
CABINETS: Laminated kitchen w/ 4” back splash, bath vanities w/ marble tops, and laminate medicine cabinets.
MIRRORS: ¼ “ think plate glass bathrooms.
FINISHED FLOORS: Carpet on bedrooms and ceramic 18×18 throughout.
WALKS AND DRIVEWAYS: 16’ wide concrete driveway 4” broom finish, 3’ walkways 4” broom finish.
LANAI: Aluminum/ screened with one door.
Ceramic tiles on guest bath & master shower.
PLUMBING: Pipes CPVC or PEX per southeast building code, American standards fixtures,
WATER HEATHER: 40 gallon w/ expansion tank & plastic drain pan.
 SINKS: Stainless steel kitchen, and porcelain bowls in water closets.
SINKS: Stainless steel kitchen, and porcelain bowls in water closets.
HOSES BIBS: Three (3)
TUBS; Fiber glass.
ELECTICAL: Wiring, white deco rocker switches and outlets as required.
ELECTICAL FIXTURES: Exterior Coach Lights, Entryway flush mount, wired for garage door opener, kitchen ceiling fan, hanging dining room fixture.
ELECTICAL: 200 amp service line, cable and two (2) phone jacks throughout, and two (2) TV jacks. (see contractor for locations)
MECHANICAL: Condensing units, 2-4 tons 10 seer units.(see contractor for tonnage per model).
MISELLANEOUS: Upgraded with ceramic top range, built in microwave, side by side refrigerator, dishwasher, garbage disposal.
INSULATION: R4.2 fi-foil on exterior block walls of living areas. R-11 batts in exterior frame and garage frame wall. R-19 batts on knee walls adjacent to attic space. R-19 batts in attic of living areas with proper vents installed.
LANDSCAPE: Floridian grass, city code landscape package. Automatic sprinkler system / rain gauge.
INSURANCE: Contractor provide building risk insurance.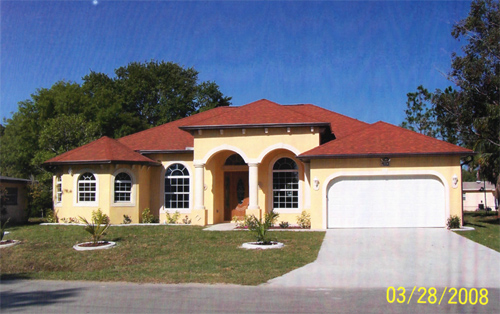
SPECIFICATION
STRUCTURAL:
FOOTING; 18”X16” 2.500 psi concrete with (2) continuous #5 steel re-bars count.
FLOORS: slab on fill, 4” thick 2.5000 psi concrete, reinforcing w/6x6x10 Ga. WMW. Over 00+ MII visqueen moisture barrier over mechanically compacted fill (termite treated).
MASONRY: 8x8x16 concrete block with poured cells when applicable.
LINTELS: 8”x12” with four (4) continuous #5 includes a truss hurricane anchor system. Or : 1 course 8”x 8” V block w/ (2) #5 bar, filled w/ 3000 psi concrete on cast-crete lintel w/ (1) #5 bar, filled w/ 3000 psi concrete. W/ a truss hurricane anchor system.
TRUSSES: Engineered roof trusses-manufactured southern yellow pine w/ galvanized gusset.
SHEETING: ½ “ thick plywood or osb panel, fastened w/8d ring-shank nails at 6” o.c. at panel edges and 12” o.c. in field roof sheathing.
ROOFING: Asphalt shingle, use min, 225 lb, fiberglass seal tab over 15 # dry in felt paper.
STEET METAL: Material galvanize-gauge 26.
INTERIOR STUDS: 2×4 studs at 16 o.c. w/pressure treated bottom plate, w/1/2” x10” grade A-307 anchor bolts at 18” o.c. w/5/16” thk washers, w/ R-11/19 f.g. batt insult.
WALL FINISHES: ½ “ drywall system, knock down texture.
STUCCO: Two (2) coat, skip trowel finish.
FRONT DOORS: Metal/insulated.
INTERIOR DOORS: Six (6) panel colonist.
INTERIOR TRIM: 5 ¼ baseboard, 3 ¼ door casing
SLIDING GLASS DOORS: Tempered.
MARBLE WINDOWSILLS:
GARAGE DOOR: 16’ x 7’ steel door/ hurricane rated/ pre-wired for opener.
CABINETS: Laminated kitchen w/ 4” back splash, bath vanities w/ marble tops, and laminate medicine cabinets.
MIRRORS: ¼ “ think plate glass bathrooms.
FINISHED FLOORS: Carpet on bedrooms and ceramic 18×18 throughout.
WALKS AND DRIVEWAYS: 16’ wide concrete driveway 4” broom finish, 3’ walkways 4” broom finish.
LANAI: Aluminum/ screened with one door.
Ceramic tiles on guest bath & master shower.
PLUMBING: Pipes CPVC or PEX per southeast building code, American standards fixtures,
WATER HEATHER: 40 gallon w/ expansion tank & plastic drain pan.
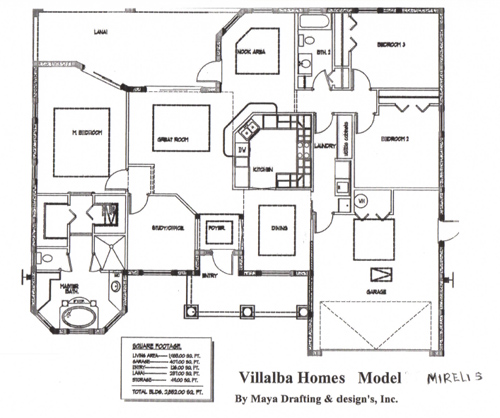 SINKS: Stainless steel kitchen, and porcelain bowls in water closets.
SINKS: Stainless steel kitchen, and porcelain bowls in water closets.
HOSES BIBS: Three (3)
TUBS; Fiber glass.
ELECTICAL: Wiring, white deco rocker switches and outlets as required.
ELECTICAL FIXTURES: Exterior Coach Lights, Entryway flush mount, wired for garage door opener, kitchen ceiling fan, hanging dining room fixture.
ELECTICAL: 200 amp service line, cable and two (2) phone jacks throughout, and two (2) TV jacks. (see contractor for locations)
MECHANICAL: Condensing units, 2-4 tons 10 seer units.(see contractor for tonnage per model).
MISELLANEOUS: Upgraded with ceramic top range, built in microwave, side by side refrigerator, dishwasher, garbage disposal.
INSULATION: R4.2 fi-foil on exterior block walls of living areas. R-11 batts in exterior frame and garage frame wall. R-19 batts on knee walls adjacent to attic space. R-19 batts in attic of living areas with proper vents installed.
LANDSCAPE: Floridian grass, city code landscape package. Automatic sprinkler system / rain gauge.
INSURANCE: Contractor provide building risk insurance.[/col]